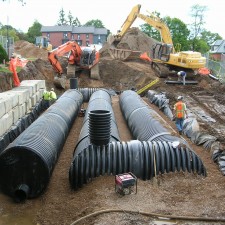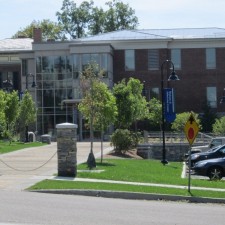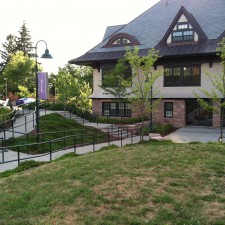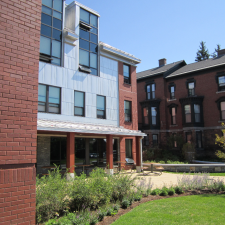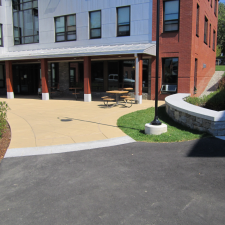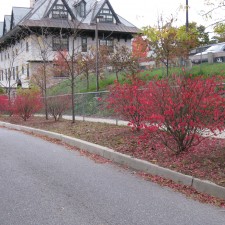Champlain College introduced its Master Plan in 2007 to address the needs and services of the College over the next 10-15 years. The Master Plan provides for additional student housing on campus, study and activity areas, academics spaces and administrative facilities. A major feature of the Master Plan is the Res-Tri project that included three residence halls, central Promenade walkway, amphitheater and other activity centers. We were asked to design site utility systems including wastewater disposal, water supply and stormwater management in addition to serving as lead coordinator in preparing local and state permit applications. Permits were obtained in 2010 and construction began on one of the three residence halls in 2011. In 2012 we revisited the designs and provided additional details as part of updating the project for the two remaining residence halls, promenade, amphitheater and student facilities. During the 2013 and 2014 construction of the 2nd and 3rd new residence halls, we have provided continuing construction review and engineering services to address design changes in the field.


